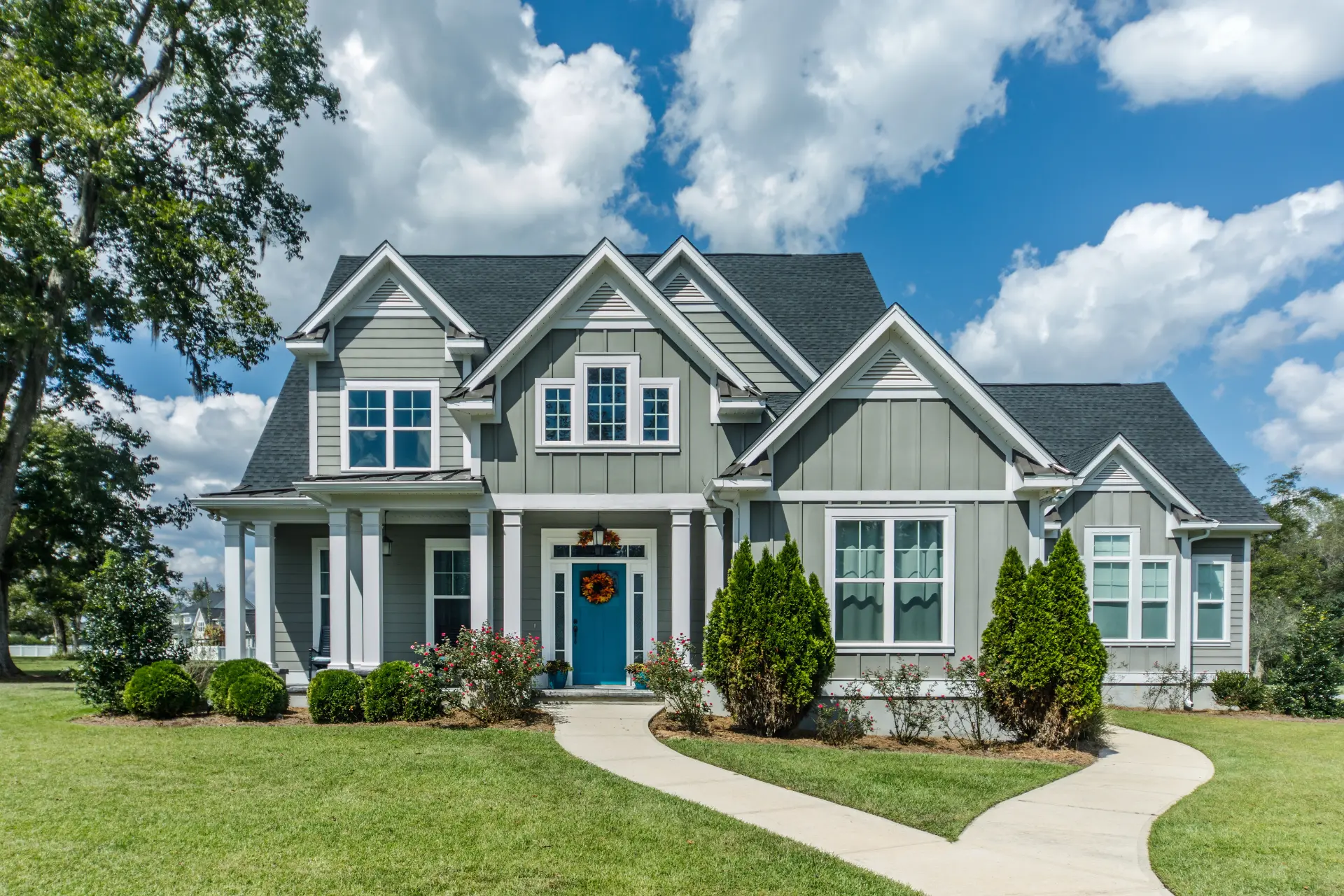Benefits of Upgrading Your Home’s Siding
Investing in new siding for your home offers numerous advantages, including:
- Improved energy efficiency: Modern siding materials provide superior insulation, helping to keep your home cool in the summer and warm in the winter, ultimately reducing your energy bills.
- Enhanced durability: High-quality siding is designed to withstand the harsh Downingtown, PA and surrounding areas weather conditions, such as heavy rain, strong winds, and extreme temperatures, protecting your home from damage.
- Increased home value: Upgrading your siding is a smart investment that can significantly boost your home’s value and attract potential buyers if you decide to sell in the future.
- Low maintenance: Many modern siding options, such as vinyl and fiber cement, require minimal upkeep, saving you time and money on maintenance.
Siding Materials We Offer
At Precision Contracting Services, LLC, we offer a diverse selection of siding materials to cater to your specific needs and preferences. Our options include:
- Vinyl Siding: Vinyl siding is a popular choice among homeowners in Downingtown, West Chester, Chester Springs, West Goshen, Coatesville, Glen Mills, and Newtown Square, PA due to its affordability, durability, and low maintenance requirements. It comes in a wide array of colors and styles, allowing you to customize your home’s exterior to your liking. Our team of experienced installers ensures a flawless, weathertight fit that will protect your home for years to come.
- Fiber Cement Siding: For homeowners seeking a more premium look and feel, fiber cement siding is an excellent option. This material mimics the appearance of wood or masonry while offering superior durability and fire resistance. Fiber cement siding is also resistant to pests, rot, and moisture damage, making it an ideal choice for the Downingtown, PA and surrounding areas climate.
- Wood Siding: Traditional wood siding adds warmth and character to any home. At Precision Contracting Services, LLC, we offer a variety of wood species, such as cedar and pine, that can be stained or painted to achieve your desired aesthetic. Our skilled craftsmen ensure a precise and secure installation, protecting your investment for years to come.
The Precision Contracting Services, LLC Advantage for your Siding
When you choose Precision Contracting Services, LLC for your siding needs, you can expect:
- A team of experienced and skilled professionals dedicated to delivering exceptional results
- High-quality materials from trusted manufacturers, ensuring long-lasting performance
- Competitive pricing and transparent estimates, with no hidden fees or surprises
- Timely completion of your project, minimizing disruption to your daily life
- Comprehensive warranties on both materials and workmanship for your peace of mind
Don’t let damaged or outdated siding compromise your home’s protection and beauty. Contact Precision Contracting Services, LLC today to schedule a consultation and discover how our siding services can transform your home in Downingtown, West Chester, Chester Springs, West Goshen, Coatesville, Glen Mills, and Newtown Square, PA. Our friendly and knowledgeable team is ready to answer your questions and guide you through the process, ensuring a stress-free experience from start to finish.






